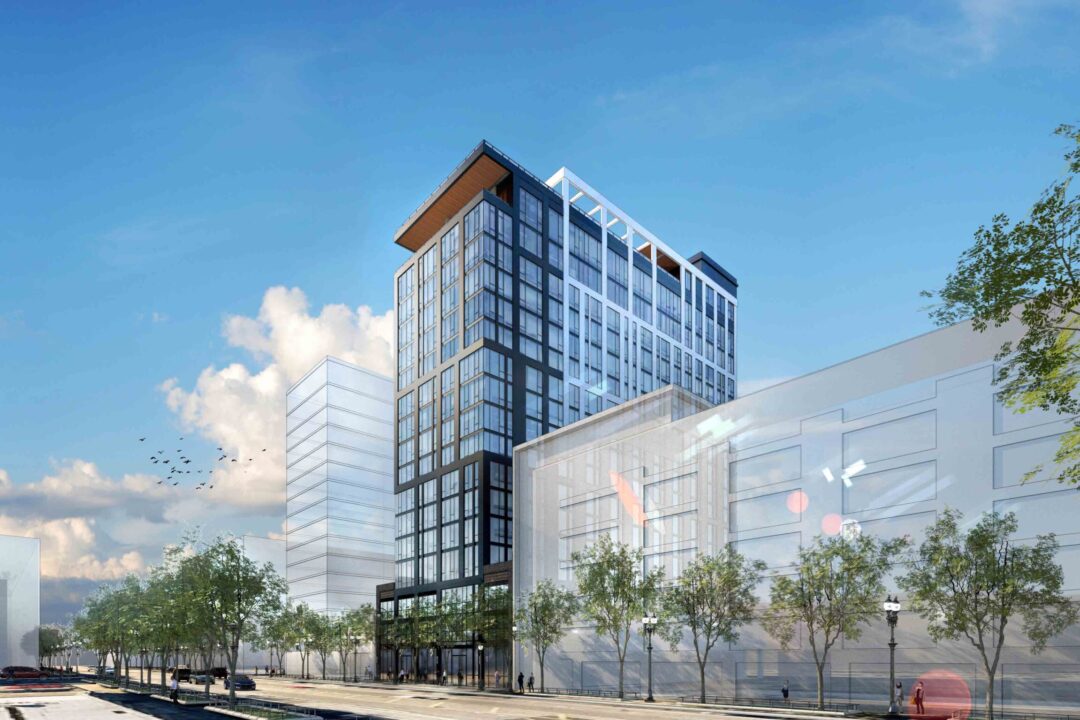Urban development in the U.S. is increasingly shifting toward mixed-use buildings or structures that combine residential and commercial space in one place. These developments offer advantages to both developers and occupants, making them a popular choice for cities across the nation. Here are four mixed-use buildings leading the way in functional urban design.
Transit Village is a mixed-use building currently in development in West Palm Beach, Florida. The development will include 986 apartments, including 40 designated for workforce housing and 165 micro-apartments at below-market rates. Besides residential space, the development will consist of a hotel with 108 rooms, office space, and retail outlets. The goal is to create a vibrant community that offers residents easy access to transportation and services.
Texas Tower is a 47-story tower in Houston, Texas. Completed in 2022, this building is designed to create a live, work, and play environment in the heart of downtown. The tower features a variety of amenities, including office space, retail outlets, and residential apartments. The building is also connected to the nearby Arts District, Market Square, and Buffalo Bayou, which can help to create a vibrant neighborhood for residents. Texas Tower was developed with sustainability in mind—it has been certified LEED Platinum, WiredScore Gold, and WELL Building Standard Silver.
The wo2+U Tower was completed in 2020, creating a space for the community in the heart of downtown Seattle. Located next to the Seattle Art Museum, the project lifts the tower 85 feet above the street to provide views of Elliott Bay. The building also includes outdoor spaces that offer residents physical and mental benefits, retail outlets, office space, and residential apartments. It’s also a model for sustainable design, exceeding the Seattle Energy Code requirements and achieving LEED-CS Platinum and WELL Health-Safety certifications.

630 Wabash Ave. is an excellent example of mixed-use developments changing Chicago’s skyline for all residents.
DAC Developments’ 630 S Wabash Ave. is a new 18-story building in Chicago’s South Loop neighborhood. The building features 154 apartments, including studios and two and four bedrooms. It also includes 4,000 square feet of retail footage. The goal is to create a vibrant and welcoming neighborhood for residents and visitors. With its ideal location in the heart of downtown Chicago and easy access to public transportation, DAC Developments’ 630 S Wabash Ave. is well-positioned to become a model for mixed-use development in the city.
These four projects are examples of how mixed-use buildings are revolutionizing urban development in the U.S. By integrating residential and commercial space. These projects offer a unique living experience that can benefit both developers and occupants. With more cities embracing this trend, the future of urban development looks bright.
Learn more about DAC Developments and our projects in Chicago. Visit our website to find out the latest news and updates, or contact us directly with any questions you may have!